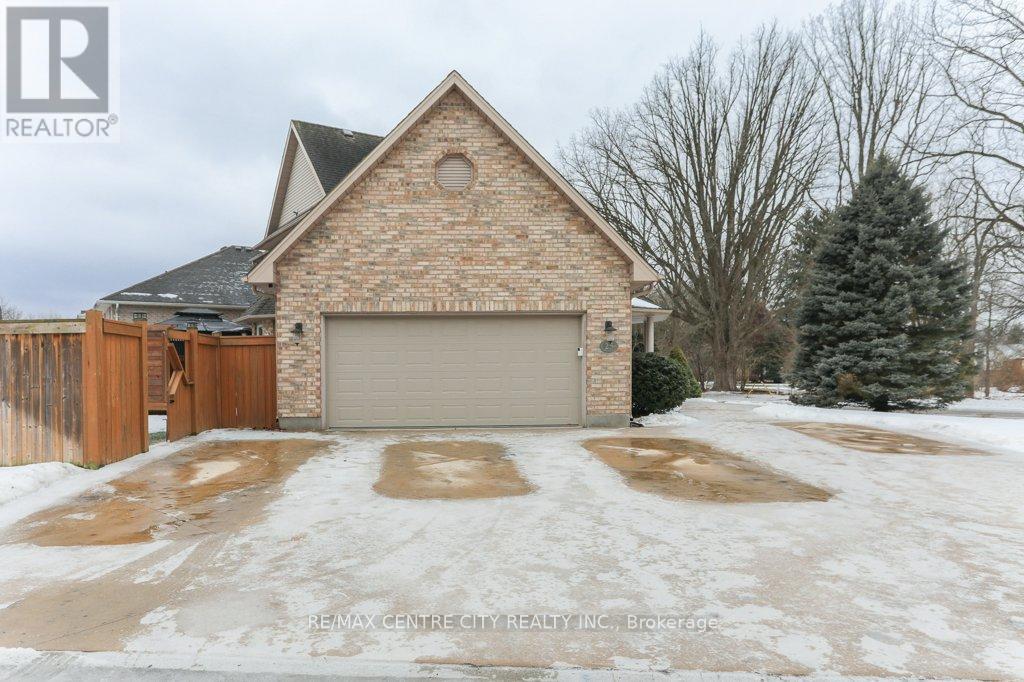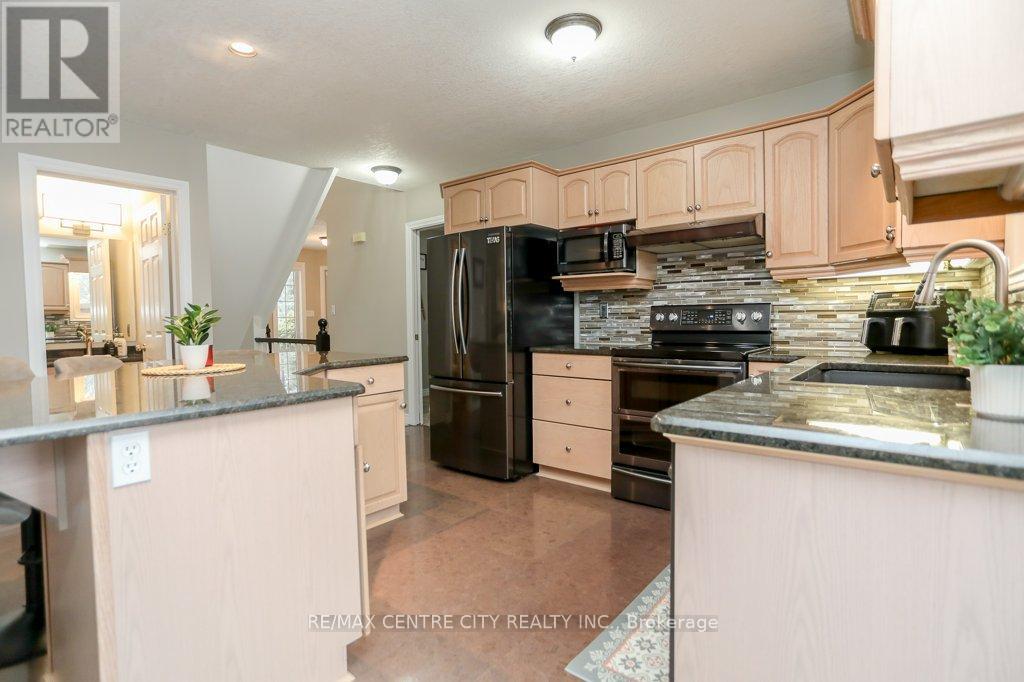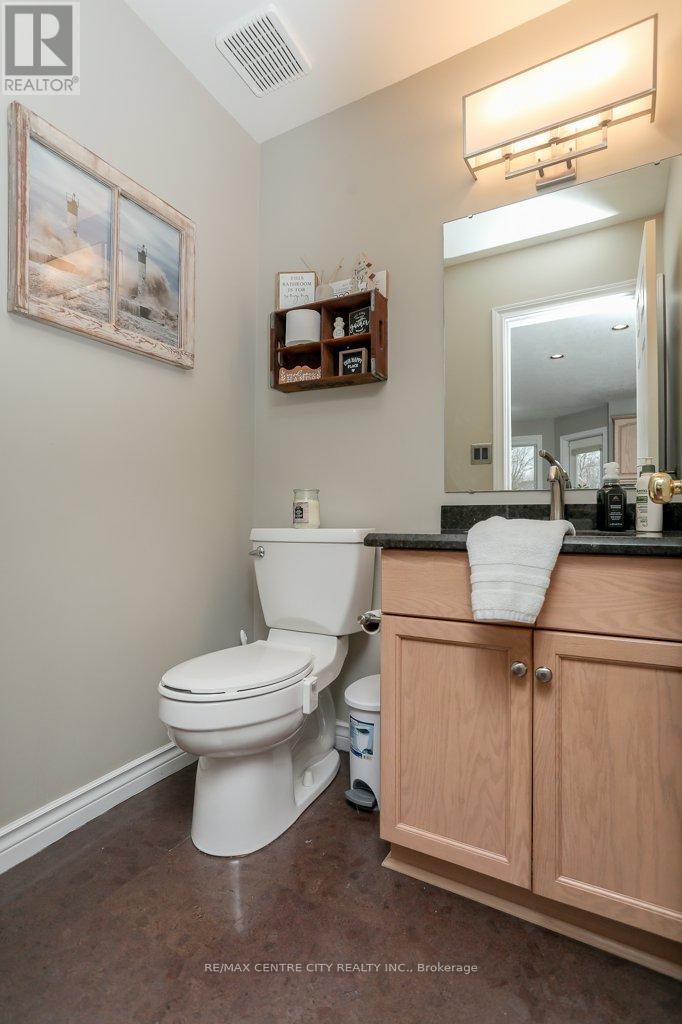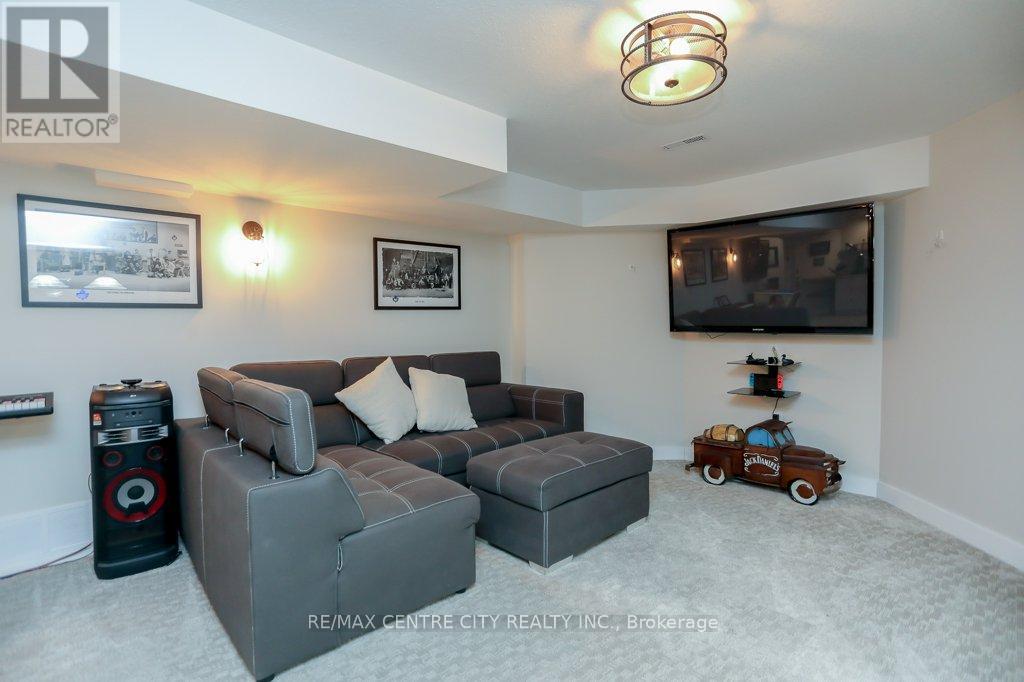3 Bedroom
4 Bathroom
1,500 - 2,000 ft2
Fireplace
Central Air Conditioning
Forced Air
Lawn Sprinkler
$824,900
Meticulously clean custom Hay Hoe built two storey home located on a desirable cul-de-sac street in Lynhurst. This beautiful home has a unique curb appeal with a heated double car garage, double wide driveway with parking for five vehicles. This stunning layout features three bedrooms and four bathrooms. When entering the home you'll notice a large open staircase with lots of windows that offer plenty of natural light. Open concept, kitchen, eating, and living room with gas fireplace plus a formal dining room, guest bathroom, main floor office and laundry. The kitchen has plenty of storage space with a large island that seats four and has granite countertops. A dining nook and patio door that exits to the fully fenced yard. The yard has a nice deck, hot tub, and storage shed. Upstairs features three bedrooms, a large master bedroom with five piece ensuite and walk-in closet. The basement is beautifully finished with a large rec room that's fantastic for entertaining plus a 4 pc bath and organized storage space. Freshly painted throughout, move-in ready, hot tub included and much more. (id:51356)
Property Details
|
MLS® Number
|
X11963413 |
|
Property Type
|
Single Family |
|
Community Name
|
Lynhurst |
|
Amenities Near By
|
Schools |
|
Features
|
Cul-de-sac, Irregular Lot Size |
|
Parking Space Total
|
7 |
|
Structure
|
Deck, Porch, Shed |
Building
|
Bathroom Total
|
4 |
|
Bedrooms Above Ground
|
3 |
|
Bedrooms Total
|
3 |
|
Amenities
|
Fireplace(s) |
|
Appliances
|
Hot Tub, Garage Door Opener Remote(s), Water Treatment, Dishwasher, Dryer, Refrigerator, Stove |
|
Basement Development
|
Finished |
|
Basement Type
|
N/a (finished) |
|
Construction Status
|
Insulation Upgraded |
|
Construction Style Attachment
|
Detached |
|
Cooling Type
|
Central Air Conditioning |
|
Exterior Finish
|
Brick, Vinyl Siding |
|
Fire Protection
|
Alarm System |
|
Fireplace Present
|
Yes |
|
Fireplace Total
|
1 |
|
Foundation Type
|
Concrete |
|
Half Bath Total
|
1 |
|
Heating Fuel
|
Natural Gas |
|
Heating Type
|
Forced Air |
|
Stories Total
|
2 |
|
Size Interior
|
1,500 - 2,000 Ft2 |
|
Type
|
House |
|
Utility Water
|
Municipal Water |
Parking
Land
|
Acreage
|
No |
|
Fence Type
|
Fenced Yard |
|
Land Amenities
|
Schools |
|
Landscape Features
|
Lawn Sprinkler |
|
Sewer
|
Sanitary Sewer |
|
Size Depth
|
64 Ft |
|
Size Frontage
|
88 Ft ,4 In |
|
Size Irregular
|
88.4 X 64 Ft ; 101.45x42.10x57.66x32.81x51.74 |
|
Size Total Text
|
88.4 X 64 Ft ; 101.45x42.10x57.66x32.81x51.74 |
Rooms
| Level |
Type |
Length |
Width |
Dimensions |
|
Second Level |
Bedroom 2 |
3.11 m |
3.03 m |
3.11 m x 3.03 m |
|
Second Level |
Primary Bedroom |
5.08 m |
3.5 m |
5.08 m x 3.5 m |
|
Second Level |
Bathroom |
3.07 m |
2.38 m |
3.07 m x 2.38 m |
|
Second Level |
Bathroom |
2.89 m |
3.8 m |
2.89 m x 3.8 m |
|
Second Level |
Bedroom |
3.51 m |
3.04 m |
3.51 m x 3.04 m |
|
Basement |
Bathroom |
2.91 m |
2.93 m |
2.91 m x 2.93 m |
|
Basement |
Recreational, Games Room |
6.74 m |
6.98 m |
6.74 m x 6.98 m |
|
Basement |
Utility Room |
4.22 m |
1.96 m |
4.22 m x 1.96 m |
|
Main Level |
Bathroom |
1.35 m |
1.51 m |
1.35 m x 1.51 m |
|
Main Level |
Dining Room |
4.27 m |
3.5 m |
4.27 m x 3.5 m |
|
Main Level |
Foyer |
3.01 m |
4.29 m |
3.01 m x 4.29 m |
|
Main Level |
Kitchen |
4.39 m |
3.05 m |
4.39 m x 3.05 m |
|
Main Level |
Laundry Room |
2.55 m |
2.24 m |
2.55 m x 2.24 m |
|
Main Level |
Living Room |
5.2 m |
3.12 m |
5.2 m x 3.12 m |
|
Main Level |
Office |
3.04 m |
3.03 m |
3.04 m x 3.03 m |
https://www.realtor.ca/real-estate/27893974/25-symphony-court-central-elgin-lynhurst-lynhurst











































