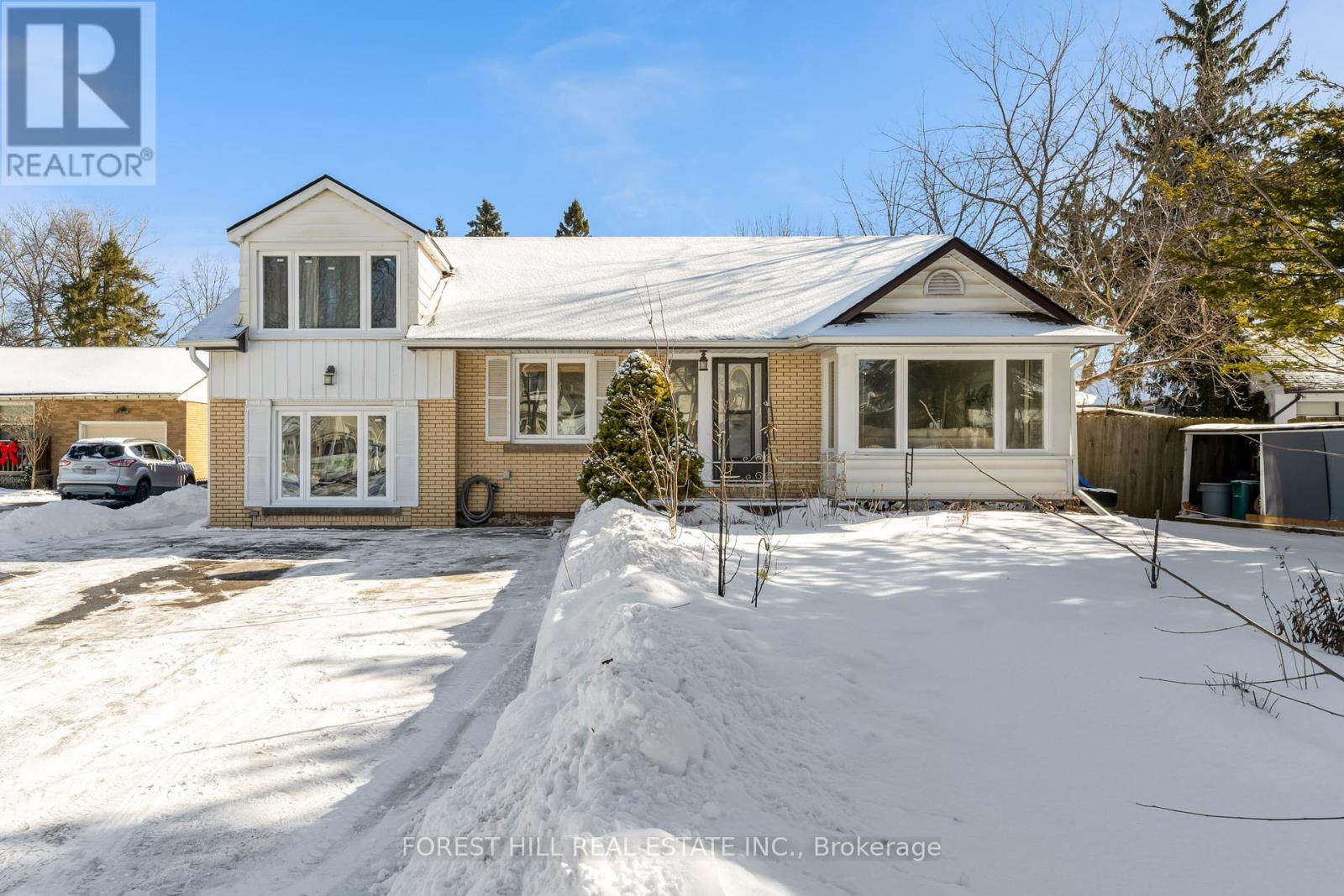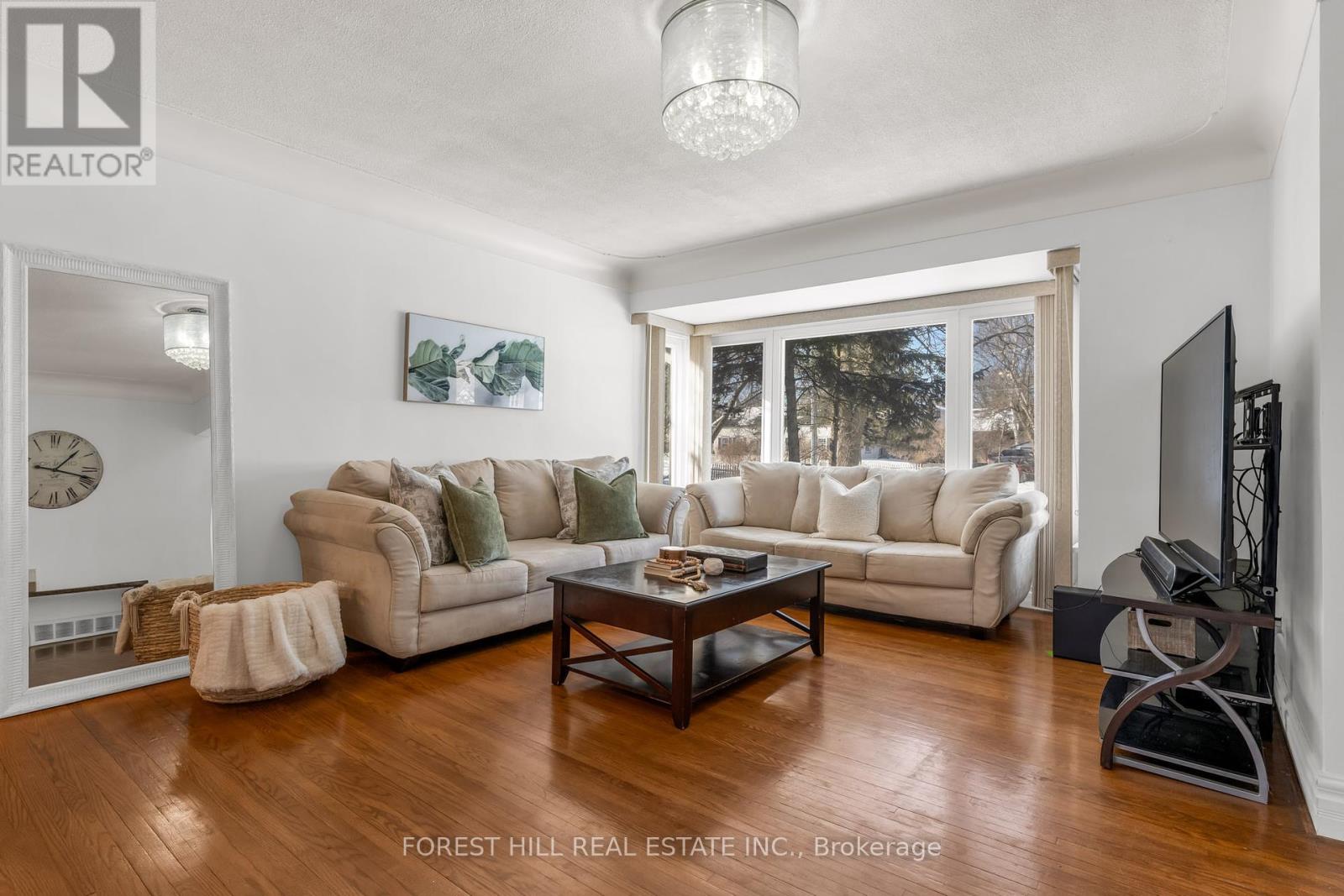5 Bedroom
3 Bathroom
1,500 - 2,000 ft2
Fireplace
Inground Pool
Central Air Conditioning
Forced Air
$699,900
Spacious Family Home with In-ground Pool, Hot Tub & Separate Entrance Apartment! This is truly a one-of-a-kind 4+1 bedroom home in the prime north-end of Niagara Falls! Conveniently situated near schools, parks, transit, and shopping, this property offers both comfort and versatility. Notable upgrades & features include a modernized kitchen (2017), roof re-shingled (2021), deck built in 2022, deck enclosed in 2024, front window replaced (2017), hot water tank owned (2022), furnace & A/C (only 8 yrs old). The backyard is an entertainers dream, featuring an in-ground swimming pool, hot tub and a built-in outdoor pizza oven, perfect for hosting unforgettable gatherings. Looking for extra income or multi-generational living? The lower level can easily be converted into an in-law suite or separate apartment. Don't miss this incredible opportunity. Schedule your viewing today! (id:51356)
Property Details
|
MLS® Number
|
X11964721 |
|
Property Type
|
Single Family |
|
Community Name
|
205 - Church's Lane |
|
Amenities Near By
|
Park, Public Transit, Schools |
|
Features
|
Guest Suite, In-law Suite |
|
Parking Space Total
|
5 |
|
Pool Type
|
Inground Pool |
|
Structure
|
Porch, Deck, Shed |
Building
|
Bathroom Total
|
3 |
|
Bedrooms Above Ground
|
4 |
|
Bedrooms Below Ground
|
1 |
|
Bedrooms Total
|
5 |
|
Amenities
|
Fireplace(s) |
|
Appliances
|
Hot Tub, Central Vacuum, Water Heater, Dishwasher, Dryer, Freezer, Microwave, Range, Refrigerator, Stove, Washer |
|
Basement Features
|
Apartment In Basement, Separate Entrance |
|
Basement Type
|
N/a |
|
Construction Style Attachment
|
Detached |
|
Construction Style Split Level
|
Sidesplit |
|
Cooling Type
|
Central Air Conditioning |
|
Exterior Finish
|
Brick, Aluminum Siding |
|
Fireplace Present
|
Yes |
|
Fireplace Total
|
1 |
|
Fireplace Type
|
Free Standing Metal,woodstove |
|
Foundation Type
|
Block |
|
Heating Fuel
|
Natural Gas |
|
Heating Type
|
Forced Air |
|
Size Interior
|
1,500 - 2,000 Ft2 |
|
Type
|
House |
|
Utility Water
|
Municipal Water |
Parking
Land
|
Acreage
|
No |
|
Fence Type
|
Fully Fenced |
|
Land Amenities
|
Park, Public Transit, Schools |
|
Sewer
|
Sanitary Sewer |
|
Size Depth
|
123 Ft ,1 In |
|
Size Frontage
|
76 Ft ,9 In |
|
Size Irregular
|
76.8 X 123.1 Ft |
|
Size Total Text
|
76.8 X 123.1 Ft |
|
Zoning Description
|
R1d |
Rooms
| Level |
Type |
Length |
Width |
Dimensions |
|
Basement |
Living Room |
3.89 m |
3.53 m |
3.89 m x 3.53 m |
|
Basement |
Kitchen |
3.94 m |
3 m |
3.94 m x 3 m |
|
Basement |
Bedroom 5 |
3.56 m |
3.02 m |
3.56 m x 3.02 m |
|
Basement |
Bathroom |
3.23 m |
1.37 m |
3.23 m x 1.37 m |
|
Basement |
Laundry Room |
3.2 m |
1.4 m |
3.2 m x 1.4 m |
|
Basement |
Utility Room |
3.73 m |
2.85 m |
3.73 m x 2.85 m |
|
Basement |
Other |
3.61 m |
2.92 m |
3.61 m x 2.92 m |
|
Main Level |
Living Room |
5.26 m |
3.89 m |
5.26 m x 3.89 m |
|
Main Level |
Dining Room |
3.2 m |
3.07 m |
3.2 m x 3.07 m |
|
Main Level |
Kitchen |
3.2 m |
3.1 m |
3.2 m x 3.1 m |
|
Main Level |
Bedroom |
5.18 m |
2.92 m |
5.18 m x 2.92 m |
|
Upper Level |
Bedroom 2 |
3.99 m |
3.51 m |
3.99 m x 3.51 m |
|
Upper Level |
Bedroom 3 |
3.56 m |
3 m |
3.56 m x 3 m |
|
In Between |
Primary Bedroom |
5.02 m |
3.35 m |
5.02 m x 3.35 m |
|
In Between |
Bathroom |
2.16 m |
1.96 m |
2.16 m x 1.96 m |
|
In Between |
Laundry Room |
2.35 m |
1.85 m |
2.35 m x 1.85 m |
https://www.realtor.ca/real-estate/27896504/2988-portage-road-niagara-falls-205-churchs-lane-205-churchs-lane
























