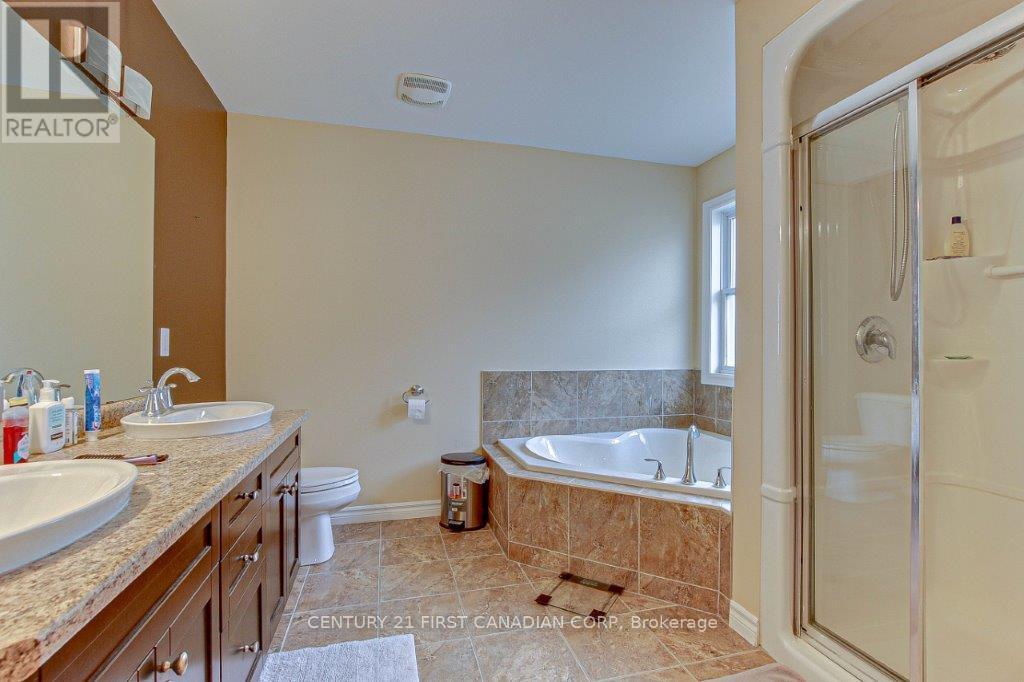3 Bedroom
4 Bathroom
Central Air Conditioning
Forced Air
$799,900
This immaculate family home is nestled on a quiet street in North West London, offering 1,896sq ft of meticulously maintained living space. The main floor features an open-concept kitchen with ceramic flooring, a raised breakfast bar, stainless steel appliances, and a great room with hardwood floors, Hunter Douglas blinds, pot lights, and a 2-piece bath. Upstairs, the primary retreat includes vaulted ceilings, a walk-in closet, and a 5-piece ensuite with heated floors. Two additional bedrooms with walk-in closets, a 4-piece bath, and a laundry room complete the upper level. The fully finished basement offers a spacious rec room with oversized windows, a built-in sound system, and an upgraded 3-piece bath with heated floors. Outside, enjoy the oversized deck and beautifully landscaped, fully fenced backyard. Conveniently close to schools, shopping, public transit, Western University, and University Hospital, this home truly has it all. (id:51356)
Property Details
|
MLS® Number
|
X10440857 |
|
Property Type
|
Single Family |
|
Community Name
|
North I |
|
Features
|
Flat Site, Dry, Sump Pump |
|
ParkingSpaceTotal
|
4 |
Building
|
BathroomTotal
|
4 |
|
BedroomsAboveGround
|
3 |
|
BedroomsTotal
|
3 |
|
Appliances
|
Dishwasher, Dryer, Refrigerator, Stove, Washer |
|
BasementDevelopment
|
Finished |
|
BasementType
|
Full (finished) |
|
ConstructionStyleAttachment
|
Detached |
|
CoolingType
|
Central Air Conditioning |
|
ExteriorFinish
|
Vinyl Siding, Brick |
|
FireProtection
|
Smoke Detectors |
|
FoundationType
|
Poured Concrete |
|
HalfBathTotal
|
1 |
|
HeatingFuel
|
Natural Gas |
|
HeatingType
|
Forced Air |
|
StoriesTotal
|
2 |
|
Type
|
House |
|
UtilityWater
|
Municipal Water |
Parking
Land
|
Acreage
|
No |
|
Sewer
|
Sanitary Sewer |
|
SizeFrontage
|
34.45 M |
|
SizeIrregular
|
34.45 X 101.4 Acre |
|
SizeTotalText
|
34.45 X 101.4 Acre|under 1/2 Acre |
|
ZoningDescription
|
R1-3(4) |
Rooms
| Level |
Type |
Length |
Width |
Dimensions |
|
Second Level |
Primary Bedroom |
4.01 m |
3.91 m |
4.01 m x 3.91 m |
|
Second Level |
Bedroom |
3.96 m |
3.15 m |
3.96 m x 3.15 m |
|
Second Level |
Bedroom |
3.96 m |
3.15 m |
3.96 m x 3.15 m |
|
Second Level |
Laundry Room |
1.52 m |
1.52 m |
1.52 m x 1.52 m |
|
Basement |
Recreational, Games Room |
5.89 m |
5.77 m |
5.89 m x 5.77 m |
|
Main Level |
Great Room |
6.2 m |
4.42 m |
6.2 m x 4.42 m |
|
Main Level |
Dining Room |
3.58 m |
3.38 m |
3.58 m x 3.38 m |
|
Main Level |
Kitchen |
3.58 m |
2.82 m |
3.58 m x 2.82 m |
Utilities
|
Cable
|
Available |
|
Sewer
|
Installed |
https://www.realtor.ca/real-estate/27674181/812-reeves-avenue-london-north-i





























